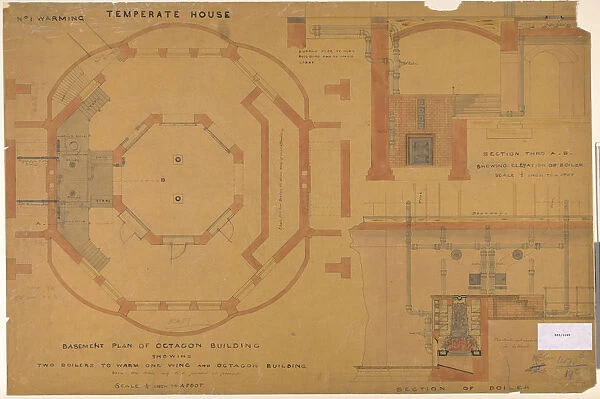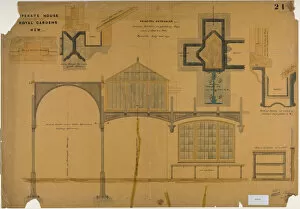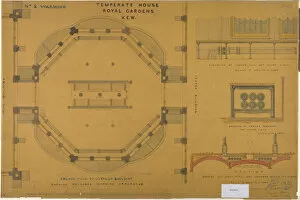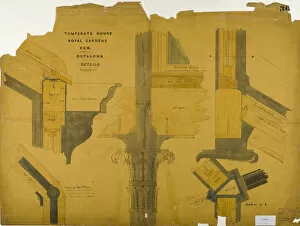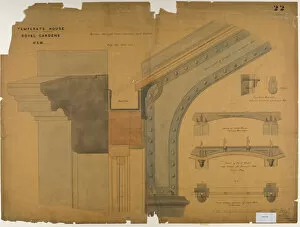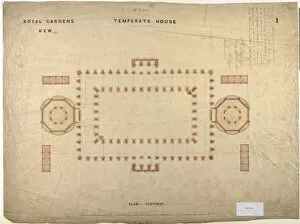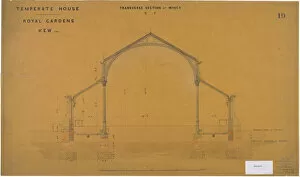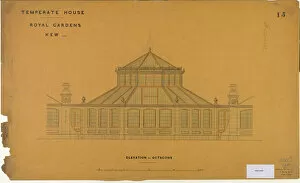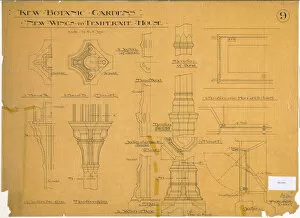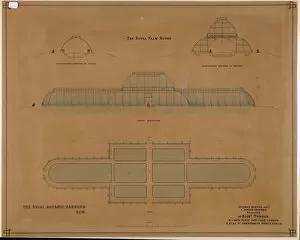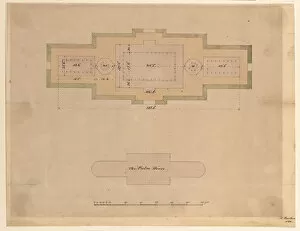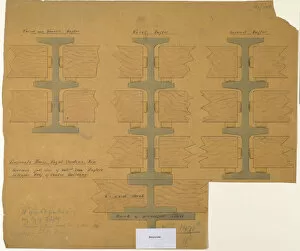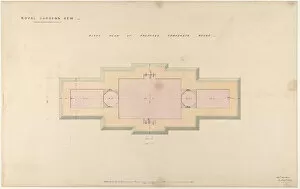Rights Managed > History > Maps and Plans
The Temperate House- Basement plan of Octagon Building
Purchase This Item For Download
world rights, single editions, non exclusive use
Filename: 008239LA20140416T161842.jpg
Size: 8758 x 5819 (19.5MB)
Date: 16th April 2014
© RBG Kew
![]()
Wall Art and Photo Gifts from Kew Images
The Temperate House- Basement plan of Octagon Building
Plan of the Temperate House, Royal Botanic Gardens, Kew. Basement plan of Octagon Building showing two boilers to warm one wing and Octagon Building
Media ID 18934671
© RBG Kew
FEATURES IN THESE COLLECTIONS
> History
> Kew at Work
> History
MADE IN THE USA
Safe Shipping with 30 Day Money Back Guarantee
FREE PERSONALISATION*
We are proud to offer a range of customisation features including Personalised Captions, Color Filters and Picture Zoom Tools
SECURE PAYMENTS
We happily accept a wide range of payment options so you can pay for the things you need in the way that is most convenient for you
* Options may vary by product and licensing agreement. Zoomed Pictures can be adjusted in the Cart.

