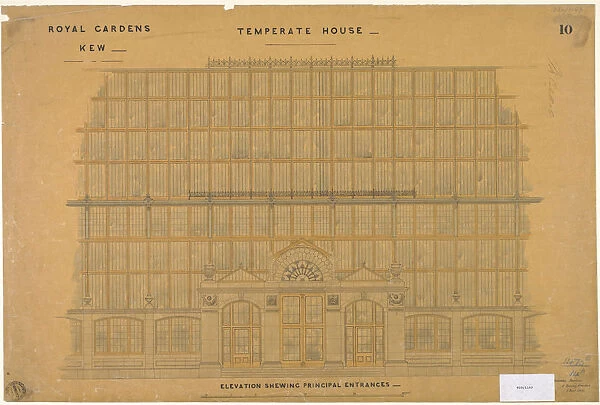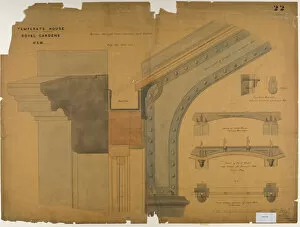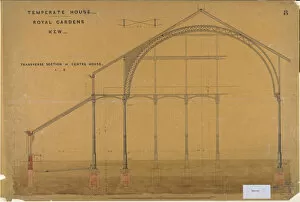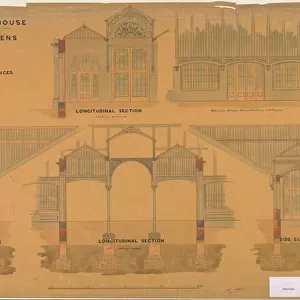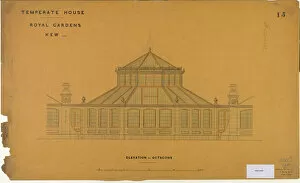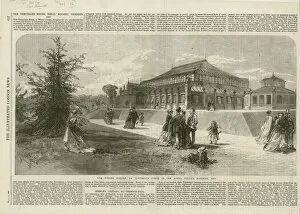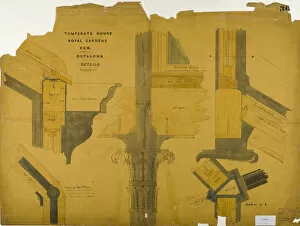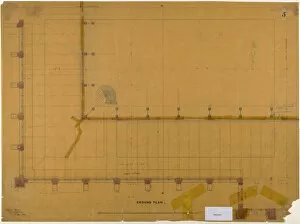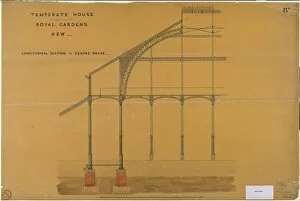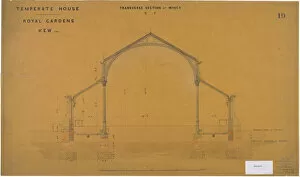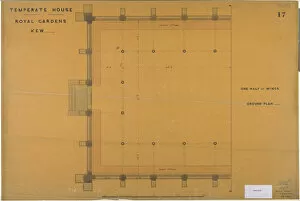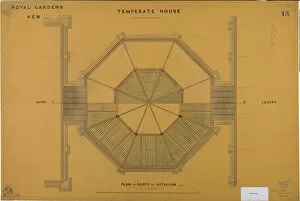Rights Managed > History > Maps and Plans
The Temperate House, plan no 10
Purchase This Item For Download
world rights, single editions, non exclusive use
Filename: 10-008239LA20140416T163454.jpg
Size: 8654 x 5849 (26.8MB)
Date: 16th April 2014
© RBG Kew
![]()
Wall Art and Photo Gifts from Kew Images
The Temperate House, plan no 10
The Temperate House- elevation showing principal entrances
Media ID 18934703
© RBG Kew
FEATURES IN THESE COLLECTIONS
> History
> Kew at Work
> History
MADE IN THE USA
Safe Shipping with 30 Day Money Back Guarantee
FREE PERSONALISATION*
We are proud to offer a range of customisation features including Personalised Captions, Color Filters and Picture Zoom Tools
SECURE PAYMENTS
We happily accept a wide range of payment options so you can pay for the things you need in the way that is most convenient for you
* Options may vary by product and licensing agreement. Zoomed Pictures can be adjusted in the Cart.

